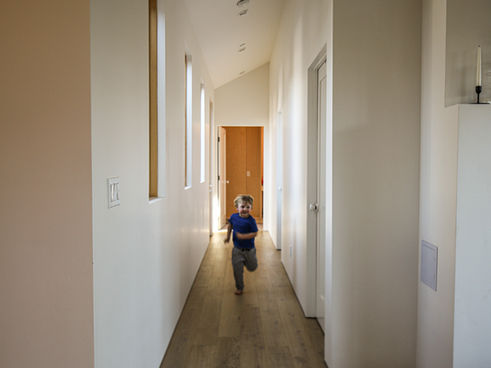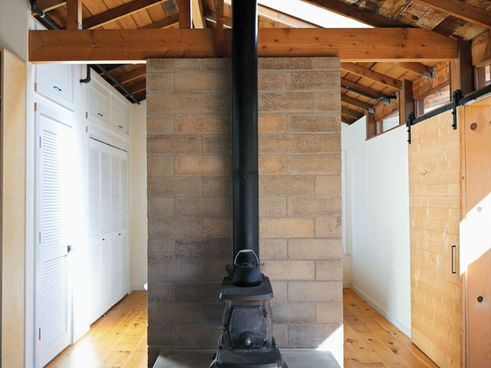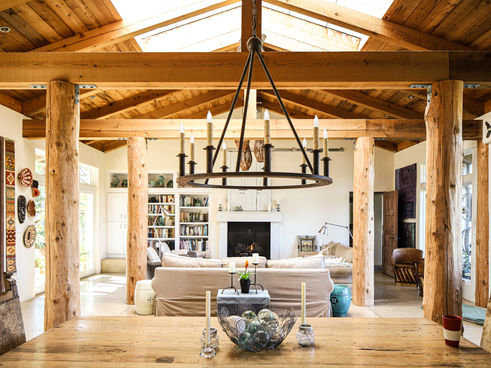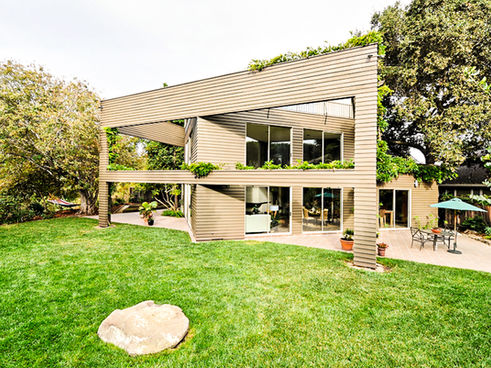
RESIDENTIAL PROJECTS
SANTA CRUZ CONTEMPORARY
This project is new construction on an undeveloped lot in Live Oak, Santa Cruz. The clean, contemporary design works in harmony with the lot's natural space - orientating the home towards maximum sunlight and open vies, multiple yards and indoor-outdoor living.
TIBURON HOUSE
This house started as an aging Cliff May ranch house with low roofs and lots of single pane glass. The existing configuration and low ceilings did not take advantage of the amazing view of the San Francisco bay from the hillside lot.
The two story addition was built to the side of the existing house. The remainder of the existing house was fully reorganized and included a new vaulted roof to bring in the views.
LIVE OAK
This house is proof that good design can not only enhance your living space, but also lower your cost to build. This all new construction was built on an empty lot with efficiency of materials and labor in mind. The "T" shaped house utilizes a uniform width to standardize the framing materials and simplify construction. Vaulted ceilings throughout are created by a single scissor truss template and the entire house is clad in metal siding and roofing to maximize the life cycle cost of this investment.
This house is proof that cost effective does not have to mean boring and cheap.
ADU CONVERSION
This project is the conversion of an existing garage structure into a new ADU for a growing family. This small unit was designed to create as little waste as possible while upgrading the structure to incorporate passive heating and cooling strategies.
The existing redwood roof structure was exposed adding a new structural roof above and allowing the existing structure to remain as the ceiling. The existing redwood siding was stripped down and repurposed as the cabinet doors.
Interior space was divided by the use of new rammed earth block walls that were strategically located to act as thermal mass for passive heating and cooling and providing interior privacy.
PLEASURE POINT REMODEL
This project took an old beach house that had been pieced together over many years, and created a uniform design with a two story main house and attached ADU. The existing second floor was lifted with jacks three feet higher than the original house and then set on an all new foundation and first floor framing.
Inside a new radiant heating system and concrete floors provide year round comfort in the cool beach climate while new large glass doors provide access to the rear yard sanctuary.
LAGOON HOUSE
This Southwest inspired ranch house is built on a large lot overlooking a coastal lagoon. The structure was orientated to create multiply yeads with various microclimates which allows the occupants to always find just the right temperature for their outdoor living.
The house is build with SIP (structurally insulated panels) which are 10" thick and provide maximum insulation. This thickness also allows for the use of inset doors and windows which adds the feeling of mass and stability to the house. The exposed cedar framing and corrugated metal roof express the structure and are allowed to age with the coastal climate to tell the story of this unique place.
RUSSELL COURT
This contemporary house was designed to create a light filled atrium space to make a indoor/outdoor living experience. With the private areas of the house protected near the back, the house slowly expand as it opens through layers to the large back yard creek. Simple geometric shapes are expressed which provide the layering of experience as you move through the house.
















































